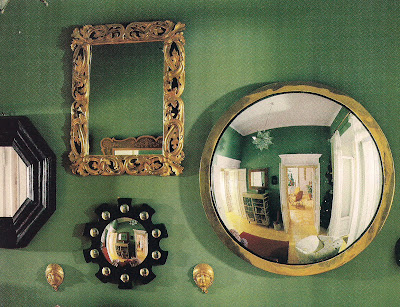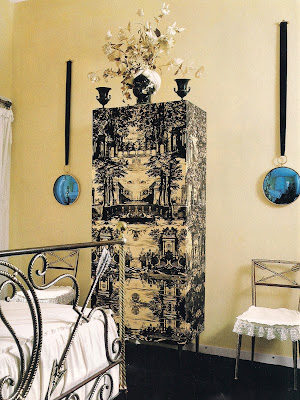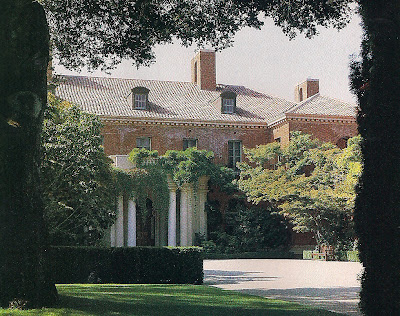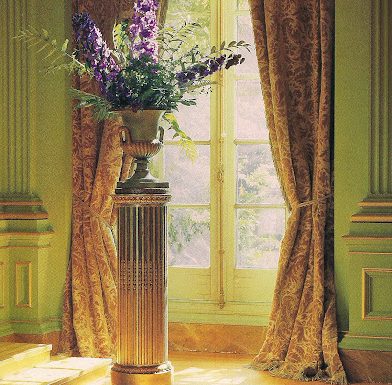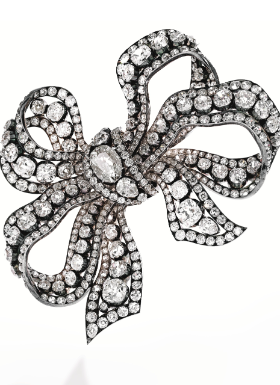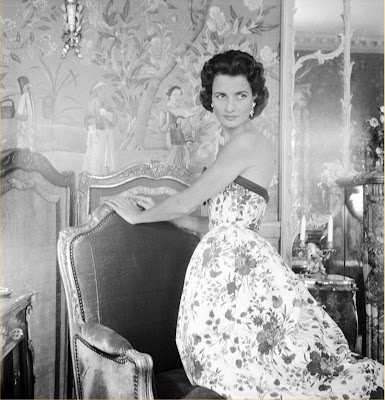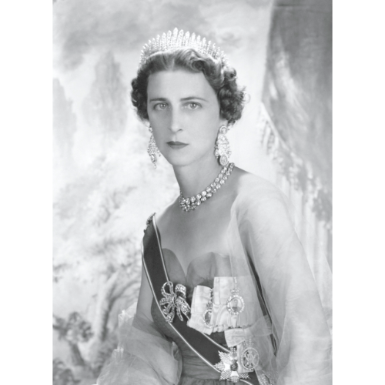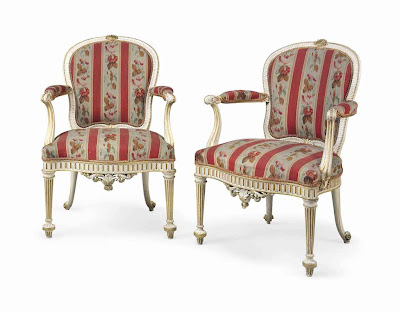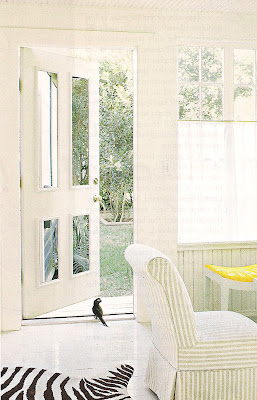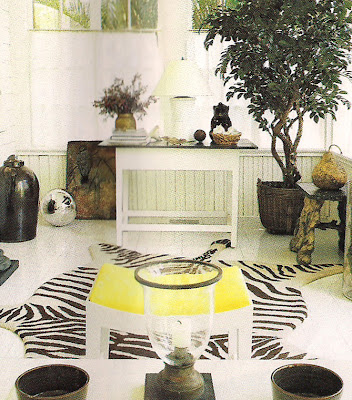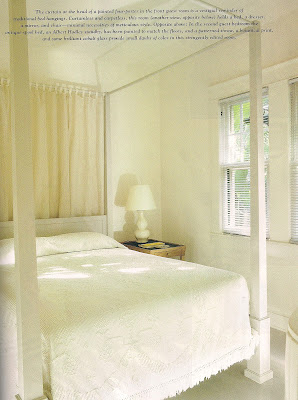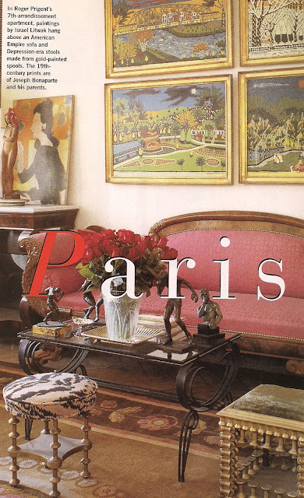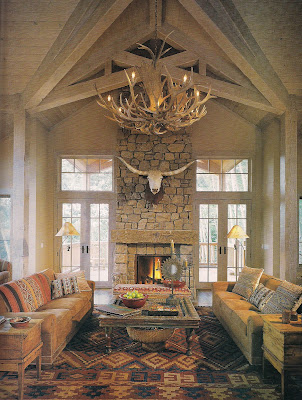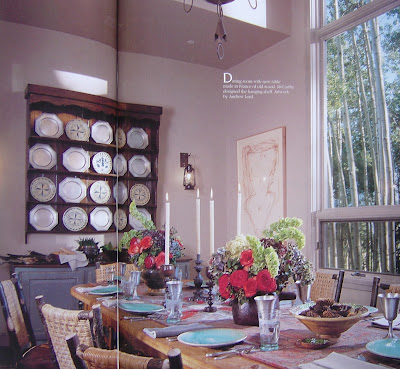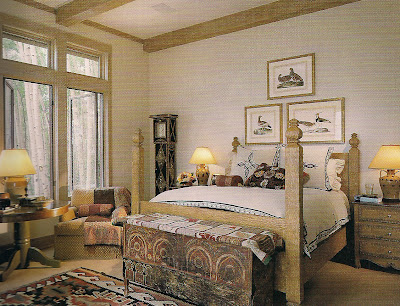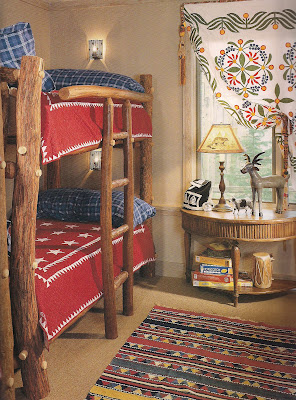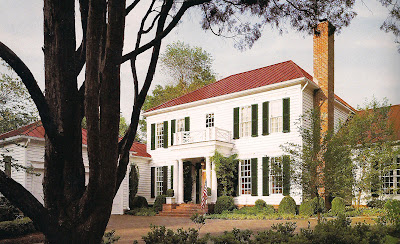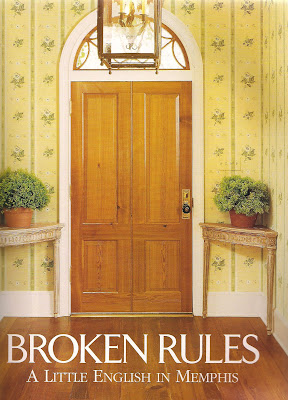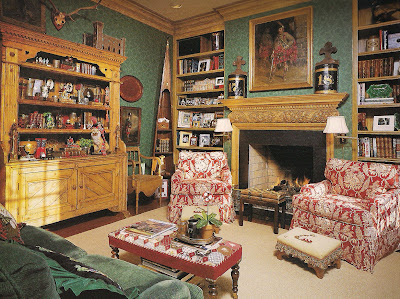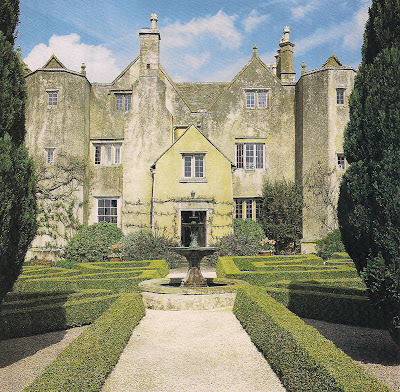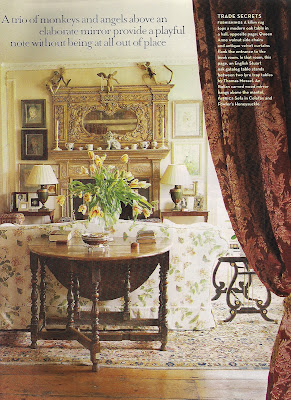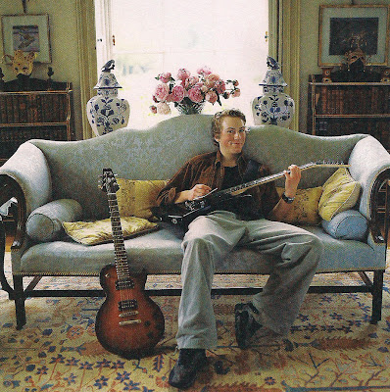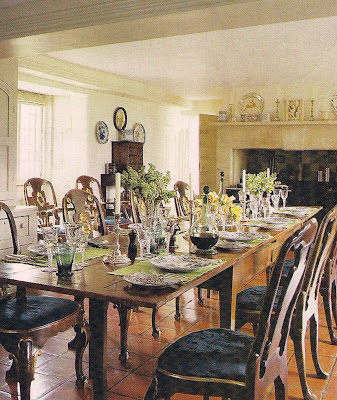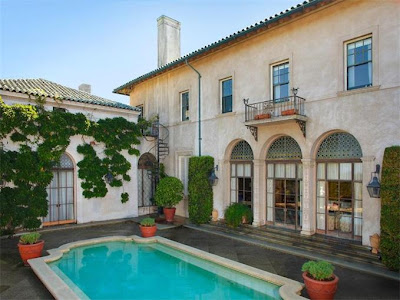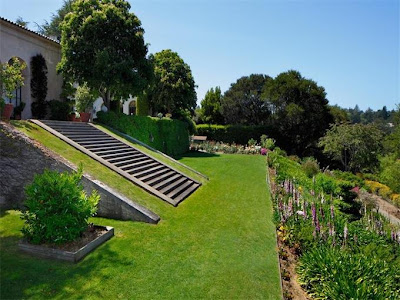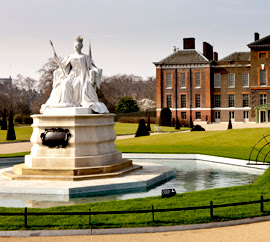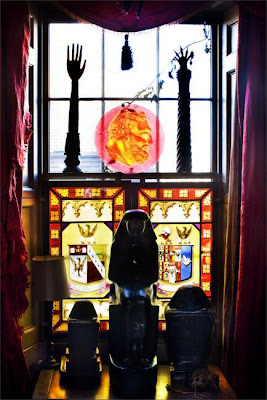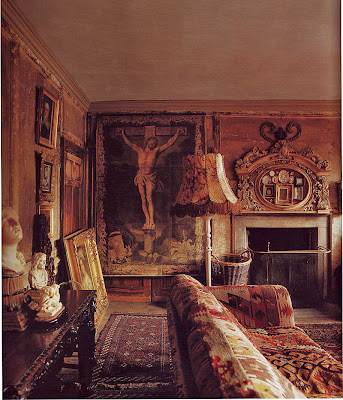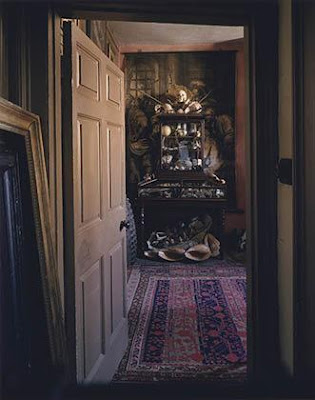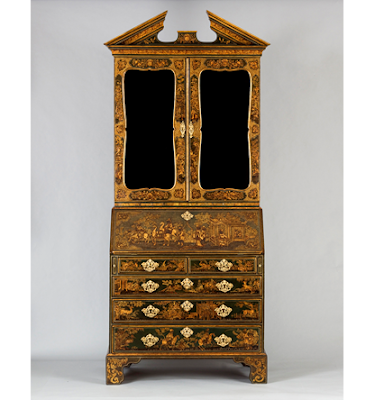![]() |
The entrance to the main house.
Photo: Filoli Center. |
Filoli, a magnificent estate about 35 miles south of San Francisco famous for its gardens, is normally closed to visitors during the winter. An exception, however, is the annual, week-long series of events called Holiday Traditions. For 2012, the dates are November 23 through December 1. See the
website for more information and reservations.
![]() |
The entrance court.
Photo: Filoli Center. |
The estate was developed by Mr. and Mrs. William Bowers Bourn with a fortune derived from the Empire Mine, a hard rock gold mine in Grass Valley, California. Mr. Bourn was also owner of the Spring Valley Water Company (now part of the San Francisco Water Department) whose holdings included Crystal Springs Lake and the surrounding area. The southern end of the lake was chosen as site for the estate. The name 'Filoli' is derived from the first two letters of each line of Bourn's motto:
Fight for a just cause.
Love your fellow man.
Live a good life.
![]() |
The main house as it appeared in 1921.
Photo: Filoli Center. |
Construction on the main house was started in 1915 and the Bourns occupied it in 1917 althugh some work on finishing details continued for a few more years. The architect was Willis Jefferson Polk, 1867 to 1924, who had also designed the Bourns' cottage in Grass Valley and their house at 2550 Webster Street in San Francisco. Although not having a formal education, Polk was a respected figure in San Francisco, playing an integral role in the rebuilding after the 1906 earthquake and acting as the supervising architect for the 1915 Panama Pacific International Exposition. Also, Polk (related to President James Knox Polk) was the associated architect for Carolands, the mansion in nearby Hillsborough that was completed in 1914. (But that is the subject of another post). Bruce Porter helped plan the extensive formal gardens.
![]()
Both Mr. and Mrs. Bourn died in 1936. Mr. & Mrs. William P. Roth, owner of the Matson Navigation Company involved with Hawaiian freight shipping and tourism, bought the estate in 1937. The estate remained well-tended and the formal garden gained national recognition during the Roth's ownership. Mrs. Roth lived there until 1975 when she donated 125 acres containing the house and formal garden to the National Trust for Historic Preservation and the remaining acreage to a non-profit organization, Filoli Center.
![]() |
The entrance to the main house, Filoli.
Photo: John Vaughan for Architectural Digest. |
When the estate was originally open to the public, the main house was closed at first, then open but shown unfurnished. After a donation of Roth furnishings in the mid-1980s, a three year refurnishing project overseen by Anthony Hail, one of San Francisco's most respected interior designers. (See Anthony Hail's decoration of Guigne Court on a previous post of The Devoted Classicist
here). The first floor rooms were presented as an interpretation of a sophisticated, California country house. Although Anthony Hail's schemes have now been lost to a great extent, some rooms were photographed for the May, 1989, issue of Architectural Digest and shown as follows. For comparison, current views of the rooms may be seen on the Filoli website
here.
![]() |
A view of the Reception Hall at Filoli
showing figures donated from the Roths' collection.
Photo: John Vaughan for Architectural Digest. |
The Reception Hall, on the garden side of the house directly opposite the main entrance, was used for smaller scale entertaining as well as for receiving guests for the grander events. The original wall covering of grasscloth silkscreened with an Italian Renaissance pattern remains in place along with the original curtains. The tapestry above the fireplace, an 18th century Italian chimneypiece of Carrara marble inlaid with Verona marble, belonged to both the Bourns and the Roths.
![]() |
The Drawing Room at Filoli
as decorated by Anthony Hail.
Photo: John Vaughan for Architectural Digest. |
Used as a Ladies' Withdrawing Room after dinner by the Roths, Mrs. Bourn used it as a Music Room. The original curtains of Italian silk woven with a colorful floral pattern can be glimpsed in the reflection of the Adam style mirror which is also among the 1917 furnishings, along with the chandeliers and sconces.
![]() |
The Dining Room of Filoli
as decorated by Anthony Hail.
Photo: John Vaughan for Architectural Digest. |
In the oak-panelled Dining Room, the mauve floral silk curtains are original as is the dining table. The cabinet displaying china had belonged to Mrs. Roth's mother.
![]() |
The Library of Filoli
as decorated by Anthony Hail.
Photo by John Vaughan for Architectural Digest. |
![]() |
The Library of Filoli
as decorated by Anthony Hail.
Photo by John Vaughan for Architectural Digest. |
The details of the panelled Library of American black walnut are said to be copied from Denham Place, England, built in 1690. The Isfahan pattern Agra carpet is said to have been made for Osborne House, Isle of Wight; it was purchased in England by the Bourns. Some of the books belonged to the Bourns, and others, the Roths, supplemented by others that were donated.
![]() |
The Study/Sitting Room of Filoli
as decorated by Anthony Hail.
Photo by John Vaughan for Architectural Digest. |
The Study/Sitting Room was originally a home office for Mr. Bourn. A concealed door to the right of the fireplace opened to a safe that was replaced by a wine closet for the Roths; the door to the left that had opened to a closet for business records was converted to a bar. The portrait over the Carrara marble chimneypiece portrays Mrs. Roth, painted by Lloyd Sexton in 1981.
![]() |
The Ballroom at Filoli
as decorated by Anthony Hail.
Photo by John Vaughan for Architectural Digest. |
![]() |
A detail of the Ballroom at Filoli
as it appeared during the Anthony Hail refurbishing.
Photo by John Vaughan for Architectural Digest. |
![]() |
A detail of the Ballroom murals
showing a representation of the Bourn grandchildren.
Photo: Filoli Center. |
The decoration of the Ballroom was completed in 1926 with the murals painted by Ernest Peixotto, a San Francisco-born artist and writer. The scenes were painted in the artist's New York City studio from sketches Peixotto had made on site of Muckross Abbey and Upper Killarney Lake. The "water-green" color of the panelling was specified by Mrs. Bourn who also insisted on the gold-leaf highlights that were said to be in conflict with Mr. Peixotto's vision of the decor. The chandeliers and wall sconces of amethyst-colored crystal were chosen in Paris by Peixotto and the Bourns' daughter, Maud Vincent. The curtains of cut velvet woven with gold and silver metallic threads and metallic fringe have undergone two rounds of conservation.
All 654 acres of the estate and buildings are now operated by Filoli Center. In addition to serving as a tourist destination and educational facility, Filoli is often used as a location for filming motion pictures and television shows. Perhaps most famously, the exterior served as the palatial home of the Carringtons in the 1980s series "Dynasty." For information to plan a visit, see the
Filoli website.
