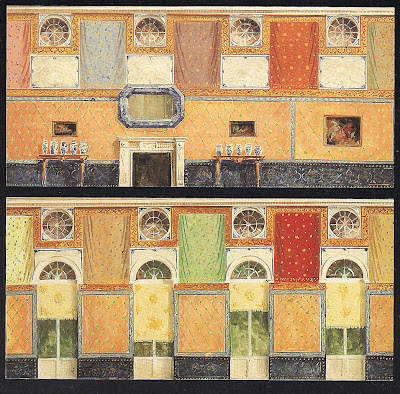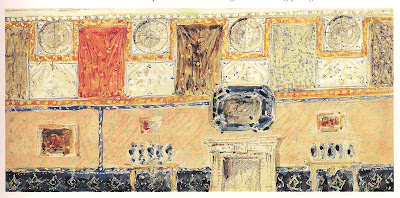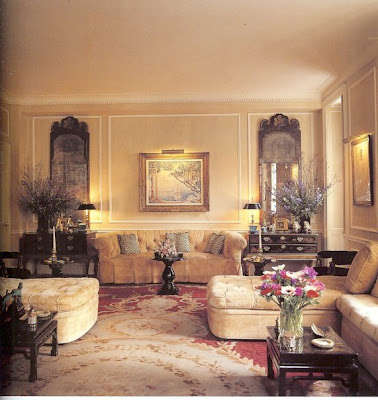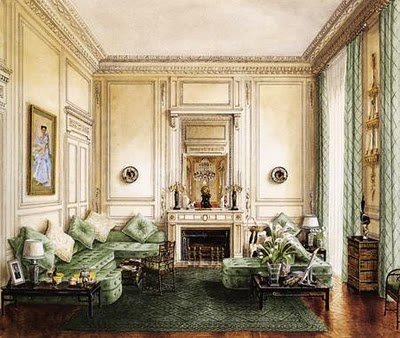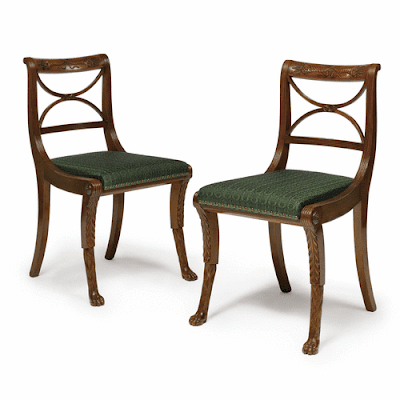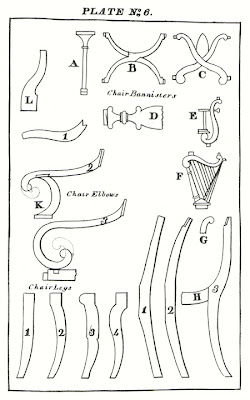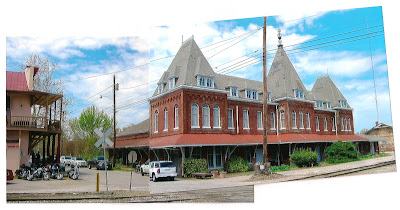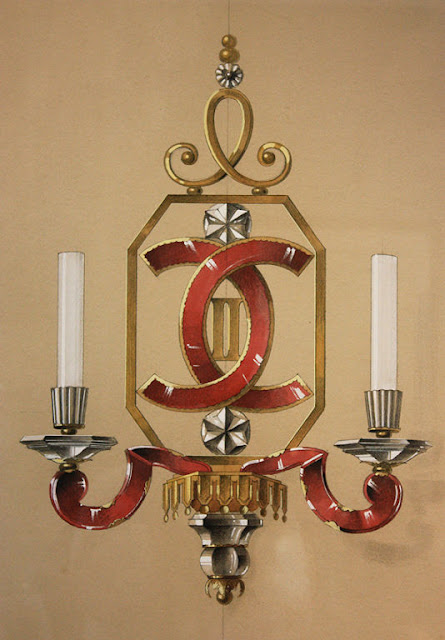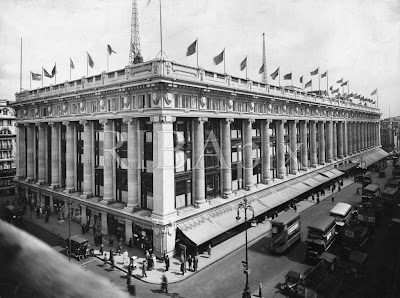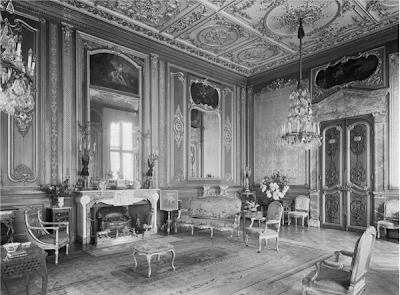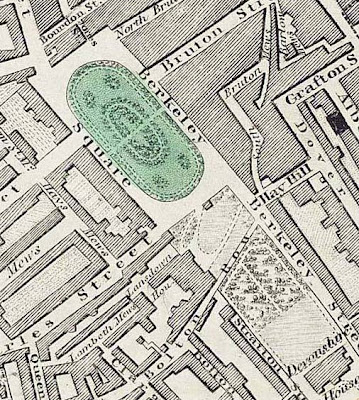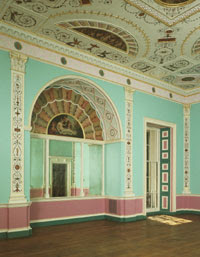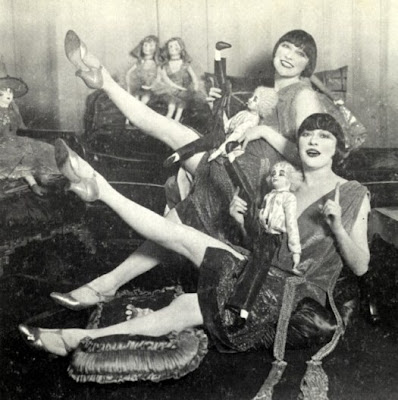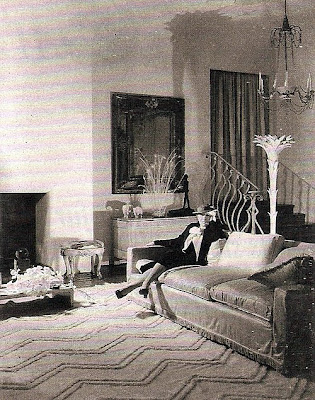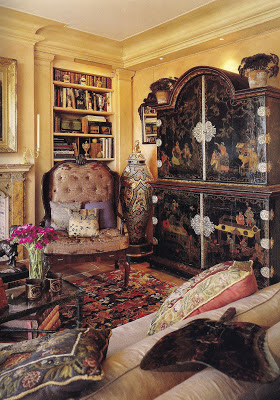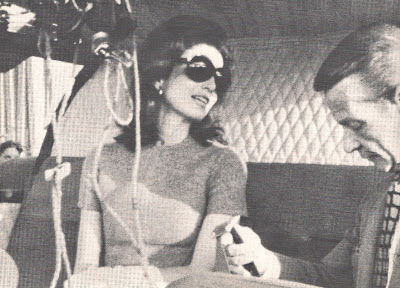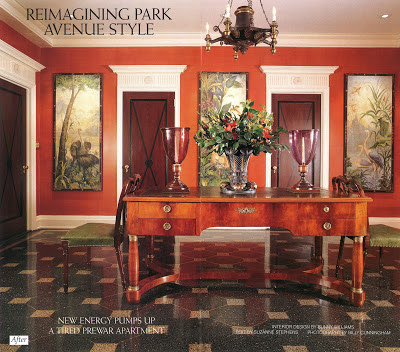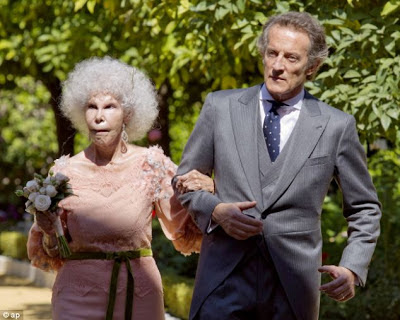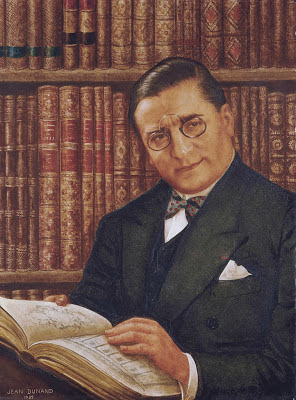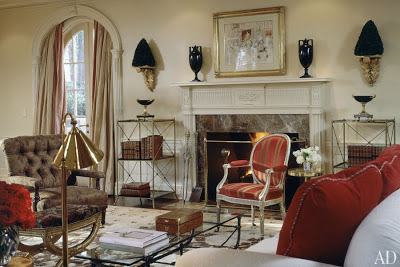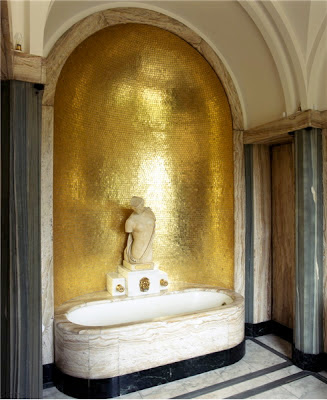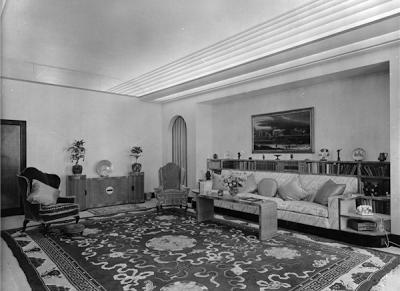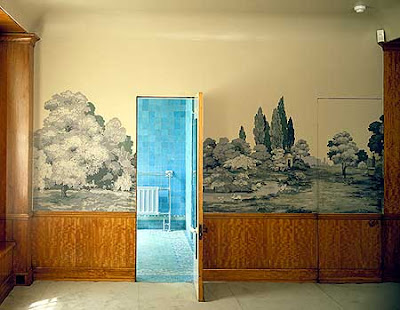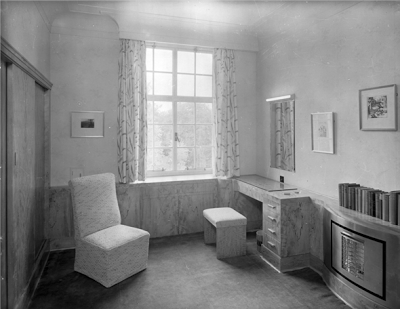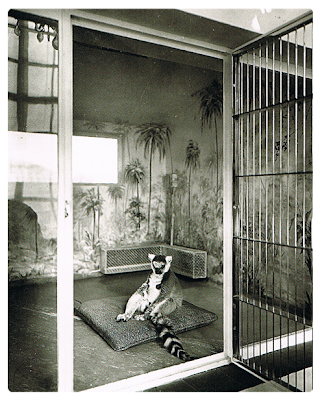![]() |
Walter Place, Holly Springs, Mississippi.
Spires Boling, architect.
Photo by John J. Tackett, The Devoted Classicist blog. |
Just down the road, about 45 miles from downtown Memphis, there is a town that
The Devoted Classicist has known all his life; it is on the way to his maternal grandparents' home. In its heyday prior to the War Between The States and changed relatively little since, the little town is full of antebellum homes, ranging from modest to grand. Named for the natural springs that ran through the hills covered with holly trees, the town is Holly Springs, Mississippi.
![]() |
The Courthouse Square
Holly Springs, Mississippi
Image via the Marshall County Website. |
As a result of the Indian Removal Act of 1830, the Chickasaw ceded their land east of the Mississippi River to the U.S. Government in 1832 and were relocated to Indian Territory (now Oklahoma). The town of Holly Springs was founded in 1836 and was made County Seat the next year for the newly created Marshall County, named for the fourth Chief Justice of the United States, John Marshall. The surrounding cotton plantations supported the town as a center for law and trading which was booming by 1855 after being connected to the Memphis and Charleston Railroad, the first link between the Atlantic Ocean and the Mississippi River.
![]() |
Walter Place. Holly Springs, MS
Photo by Jack Boucher. 1975.
Historic American Building Survey |
During the Civil War, Yankee General Ulysses S. Grant used the town as headquarters and supply depot for the campaign to capture control of Vicksburg. Grant's wife Julia joined her husband, first in Memphis in 1862 and then in Holly Springs when he established a degree of permanence. Julia Grant occupied the grandest house in town, Walter Place, whose owner was away fighting for the Confederacy. But at the time of the raid on the depot led by General Van Doren, a party was also sent to capture the general's wife at Walter Place, and it was discovered that Julia Grant and her slave, whom she called Black Julia, happened to be on a visit to nearby Oxford, Mississippi.
![]() |
Airliewood
Rust-At-Airliewood
Photo: rustcollege.edu |
After another period again in Memphis, the Grants returned to Holly Springs, this time living in a Gothic villa built to plans by Philadelphia architect Samuel Sloan. Built as the in-town home for Will Henry Coxe who owned Galena Plantation, the house is known as Airliewood. Now on 15 acres, the house had been extensively restored and added-to by the owners who reported had invested almost $5 million in the property. Put up at auction with a minimum bid of $750,000, there were no takers. More about the house in 2010 can be seen on
The Architecturalist blog. Although not part of the 2013 Pilgrimage, Airliewood is now owned by
Rust College and is used for functions as well as open for tours.
![]() |
The magnificent cast iron gates and fence
still survive at Airliewood..
Photo by Jack Boucher, 1975.
Historic American Building Survey |
Walter Place was not part of the 2013 Pilgrimage, but it is open for tours as well. The last private owners, Jorja and Michael Lynn, general manager for the Minnesota Vikings NFL football team, had seen an ad in 1983 with the house for sale. Jorja Lynn was a native of Holly Springs and had always loved the house, so they bought it as a second home and moved there full time after Michael's retirement in 1992. They found drawings by Theodore Link dated 1903 for a design for a 40 acre garden and used them as a basis for their landscaping. Their tries at selling the estate, which also includes two 1830s houses, started at $15 million and dwindled to $5 million, still with no takers. It is now maintained by the town as a civic attraction.
![]() |
Oakleigh, now known as Athenia.
Holly Springs, Mississippi, built 1858.
Photo: Library of Congress. |
The house known as Oakleigh, the West Home, and now, Athenia, is near Airliewood and across the street from Montrose.
![]() |
Oakleigh, now known as Athenia,
as it appeared April, 2013.
Photo by John J. Tackett, The Devoted Classicist blog. |
Built in 1858, legend has it that the owner, Judge J.W. Clapp once escaped from a Yankee search by hiding in the column to the far left (west) when facing the house; it is hollow and has access from the cellar. A private home, it was not on the pilgrimage tour this year.
![]() |
Imokalea, Holly Springs,
as it appeared April, 2013.
Photo by John J. Tackett, The Devoted Classicist blog. |
Across the street from Walter Place is a raised, brick cottage known as Imokalea which means "Happy Place". Built in 1840 (or 1844 according to some sources), the walls are 27 inches thick, and it is believed to be the second oldest brick structure still standing in Holly Springs. The first owner was Mr. Knapp, a silversmith. A private residence, it was not on the pilgrimage tour this year. Located at 275 W Chulahoma Avenue, Holly Springs, it is currently listed for sale at $249,900.
![]() |
Illinois Central Railroad Depot & Hotel
as it appeared April, 2013.
Photo collage by John J. Tackett, The Devoted Classicist blog. |
The original depot was badly damaged by the famous Van Dorn raid during the Civil War, but the ruins were incorporated into the present building dating from 1870. It is now a private residence and was not on the primary pilgrimage tour. Across the street and seen to the left in the photo above is the Phillips Grocery, formerly a bar and brothel. Now it is famous for its food with USA Today exclaiming, "One of the world's greatest burgers!" They are good, this writer can verify, as are the homemade onion rings, made from sweet Vidalia onions.
![]() |
Church of the Yellow Fever Martyrs Museum
as it appeared April, 2013.
Photo by John J. Tackett, The Devoted Classicist blog. |
Built as an Episcopal Church in 1841 but sold to the Catholics in 1858, it served as a make-shift hospital with the priest, Father Oberti, and the nuns caring for victims of the Yellow Fever Epidemic until they died of the fever themselves. It was dissembled by hand and rebuilt at this location at 305 East College Avenue to be open to the public as a museum.
![]() |
The Carriage of Pilgrimage Royalty,
with Percheron draft horses waiting on East College Avenue,
April, 2013.
Photo by John J. Tackett, The Devoted Classicist blog. |
Although the titles "Queen" and "King" are notably avoided, each year there is 'Pilgrimage Royalty' that appear to be of high school senior age and having a family association with the Holly Springs Garden Club, sponsors of the tour festivities.
![]() |
Holly Springs Pilgrimage Royalty
Wesleyann Gardner Ray, center,
and Joshua Perry Mask, right,
calling at Walthall Place, April, 2013.
Photo by John J. Tackett, The Devoted Classicist blog. |
![]() |
Walthall Place, 1848,
Holly Springs, Mississippi,
as it appeared April, 2013.
Photo by John J. Tackett, The Devoted Classicist blog. |
One of Holly Springs' best known citizens is the artist Miss Kate Freeman Clark whose family built Walthall Place in 1848. After studying under William Merit Chase in New York, Miss Clark returned in 1923 to this house, adding a studio (now removed) which was seldom used if at all. After her death, more than 1,000 of her paintings were brought from a New York warehouse and installed in a gallery built adjacent with funds provided in her will. The house is owned by the Kate Freeman Clark Trust and currently occupied by the grand-daughter of the original trust's administrator. A private residence, it was open for the 2013 pilgrimage. The gallery was the site of a luncheon during the primary tour but open to visitors afterwards.
![]() |
Montrose, 1858,
Holly Springs, Mississippi,
as it appeared April, 2013.
Photo by John J. Tackett, The Devoted Classicist blog. |
Montrose is a grand house built of handmade bricks in 1858 by Alfred Brooks as a gift to his daughter Margaret on the occasion of her marriage to Robert McGowan. Sadly, she died after the birth of her fifth child and there were several owners until a widow, Mrs. Minnie Wooten Johnson bought it in 1938. Employing Memphis architect Everett Wood (well known in his own right in addition to being the step-brother of nationally-known architect Neander Montgomery Wood), relatively sensitive additions were attached to each side of the original block to provide service areas.
![]() |
Montrose, 1858 plus circa 1938 additions.
The six windows on the right, upstairs and down,
are in the added service rooms.
Photo by Jack Boucher, 1975,
Historic American Building Survey. |
On the death of Mrs. Johnson, the house and its contents which included some original pieces that had been returned were given to the Holly Springs Garden Club as their headquarters. The club is the sponsor of the annual pilgrimages.
![]() |
Finley Place, 1859,
Holly Springs, Mississippi.
As it appeared April, 2013.
Photo by John J. Tackett, The Devoted Classicist blog. |
Of a form typical of so many of the two story houses in the area, Finley Place varies from the norm with its staircase position reversed and starting mid-way in the central hall. It was designed by architect Spires Boling for Mrs. Rufus Jones. Later, it was the lifelong residence of Miss Ruth Finley, who, along with her sister Margaret Shackleford, bequeathed the house along with land holdings at Strawberry Plains to the National Audubon Society. The director of the state headquarters uses Finley Place as his family residence, but it was open for pilgrimage tours.
![]() |
The Magnolias, 1852,
Holly Springs, Mississippi,
as it appeared April, 2013.
Photo by John J. Tackett, The Devoted Classicist blog. |
A nod to the Gothic Revival is seen in The Magnolias, built in 1852 by William F. Mason as a wedding present for his daughter Elizabeth. Containing some original furnishings, the house has been owned by the present young family for about a year. It was used as a primary filming location for the 1999 Robert Altman film "Cookie's Fortune". The delightful house was open for the primary pilgrimage tour as well as the Back House Tour which featured the former slave quarters of various houses in town.
![]() |
Hedge Farm, 1842,
Red Banks, Mississippi,
as it appeared April, 2013.
Photo by John J. Tackett, The Devoted Classicist blog. |
Located near the community of Red Banks, Hedge Farm is a handsome example of a planter's cottage with a façade of flush boards and pilasters giving a sophisticated appearance. Built in 1842, it is a typical four room plan with a central hall plus a transverse back hall attaching two side-by-side rooms. Ceiling heights of fourteen feet with 11 foot tall doorways with 'dog ear' Greek Revival trim give distinction to the otherwise simple rooms. Named for the hedgerows instead of fencing that surrounds the property, 175 of the original 2,000 acres remain with the house. The current owner, bought the property from another family member and has sensitively renovated it after many years of vacancy. An addition, painted green on the right in the photo above, houses dressing rooms and bathrooms for the two bedrooms plus provides an attractive L-shaped porch which serves as an outdoor living room.
![]() |
The back porch of Hedge Farm, circa 2008,
as it appeared April, 2013.
Photo by John J. Tackett, The Devoted Classicist blog. |
A new Guest House in the form of an outbuilding was built of old bricks and contains a handsome sitting room with fireplace in the main mass with the bedroom above plus a kitchenette and bathroom in the auxiliary attached shed.
![]() |
The Guest House at Hedge Farm, circa 2008,
as it appeared April 2013.
Photo by John J. Tackett, The Devoted Classicist blog. |
The garden at Hedge Farm is particularly attractive, with the design based on the creation of several outdoor rooms.
![]() |
An outdoor Dining Room at Hedge Farm,
as it appeared April, 2013.
Photo by John J. Tackett, The Devoted Classicist blog. |
There were also three historic churches on the primary pilgrimage tour, and there was a guided tour of Hillcrest Cemetery as a separate event. In addition, there were luncheons, a 'true Southern supper' as "Montrose Under the Moonlight," and even a run as "Killer Kudzu 5K." (Kudzu being an invasive vine that was planted as a Depression era work project to combat erosion). For further information about the tour and to plan a future visit, see the website
www.hollyspringspilgrimage.com.




















