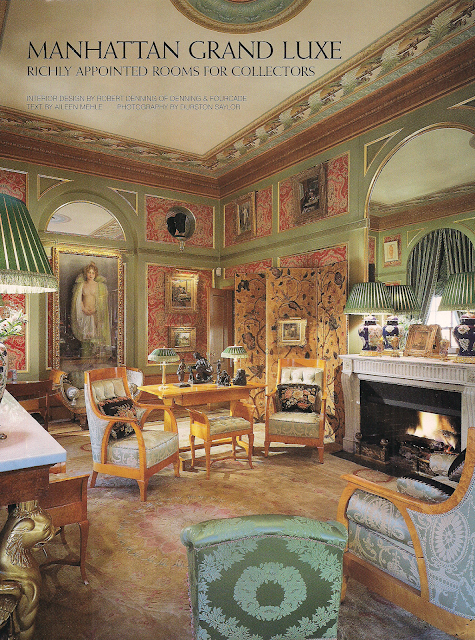![]() |
The apartment's Living Room as decorated
by Robert Denning for Marlene and Spencer Hays. |
First, it must be explained that The Devoted Classicist has been planning for quite some time to do a series of posts on a particularly attractive Manhattan apartment and how it has been furnished by different owners. A recent post by blogger, author, and speaker extraordinaire, Jennifer Boles on
The Peak of Chic presented the apartment as furnished by what we will call the first owner. So this, the apartment as decorated for the second owners, is being published out of sequence for this blog, but it will be a logical sequence in the end, hopefully.
![]() |
The barrel-vaulted and mirrored Entrance Hall
is lined with paintings and drawings by Utrillo,
Ingres, Forain, Pissarro, and Matisse. |
The apartment first came to the attention of The Devoted Classicist when it was published as the residence of the current owner,
David Kleinberg, a friend and former co-worker at Parish-Hadley. (A preview of Part III of this series featuring David's décor may be seen in a previous post
here). David had mentioned that it had earlier been decorated by the firm, Denning & Fourcade, his former employer. These photos by Durston Saylor appeared in the September, 1994, issue of
Architectural Digest which reveal the interior design implemented Robert Denning. (Vincent Fourcade died in 1992 and Robert Denning in 2005).
![]() |
The Library walls are paneled with elements
of a coromandel screen, repurposed by
the previous occupant. |
At the time, the apartment was a pied-a-terre for Nashvillians Marlene and
Spencer Hays. (Selections from their
art collection were exhibited at the
Musee d'Orsay this summer. Although the museum text associated with the exhibition reports that their New York apartment was decorated by Renzo Mongiardino [who died in 1998], these photos, showing a décor very much in the style of Denning & Fourcade, would indicate that his involvement with the Hayses would have been later). The AD article noted that Marlene Hays had Robert Denning in mind during the two years she searched for a suitable apartment for displaying their art and entertaining. Of the decorator she said, "At first, I thought some of his ideas were crazy, and I'd wonder. All these mirrors for example. But they turned out to be a perfect setting for our pictures. What he suggests always works."
![]() |
A drawing and a gouche by Pissarro
are displayed on an Empire table in a
corner of the Library. |
The 15 x 30 foot Living Room needed lightening and brightening, according to the article, to create a proper background for the art. Denning repainted the framework of paneling a slightly different green, gilded the moldings, and upholstered the inset panels with printed linen from Brunschwig & Fils who also supplied the tapestry border on the ceiling, a hold-over from the previous occupant. Two nineteenth-century Savonnerie rugs were cut to cover the floor as a foundation for the mix of Biedermeier, Empire, and Regency furniture.
![]() |
Jules Emile Saintain's La Menagere, 1866,
hangs over the secretaire a abattant in
the Master Bedroom. |
Just as memorable of a room is the Library, paneled with a cut-up black and gold cormandel screen by the previous owner. Denning added his signature touches with the ceiling upholstered in a floral fabric and a Belle Epoque style light fixture featuring three elaborately pleated and ruffled silk shades.
![]() |
The bed in the Master Bedroom was made
from a pair of four-poster beds from the
Delano estate. |
The Master Bedroom features an eight-poster (!) Louis XIV style bed created from twin beds that Denning refashioned and provided with fringed hangings. The walls are covered with a Cowtan & Tout chintz and the windows have a yellow striped taffeta festoon blind, a lace shade, and mirrored shutters. "Rich fabrics soften the master bedroom," says Denning in the article written by Aileen Mehle.
![]() |
Small sculptures by Maillol and Daumier
are displayed on shelves in the hall
outside the Dressing Room. |
The Dressing Room has walls covered in a Clarence House chintz and a ceiling (not visible in the photo) upholstered in a mustard colored moire to conform to the pyramid shape. The adjacent hall has concealed doors in the form of bookcases faced with false books.
Parts I and III, showing the decoration by the previous and the subsequent owners will appear in future posts of The Devoted Classicist.






