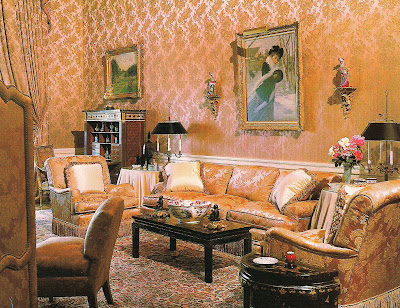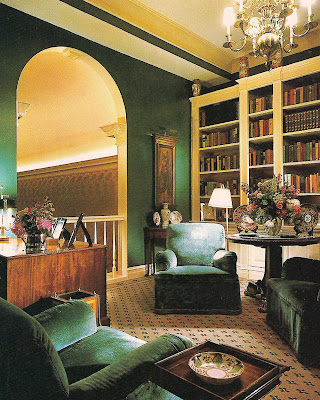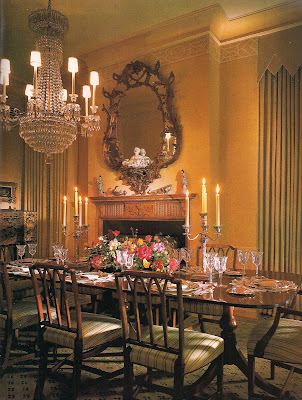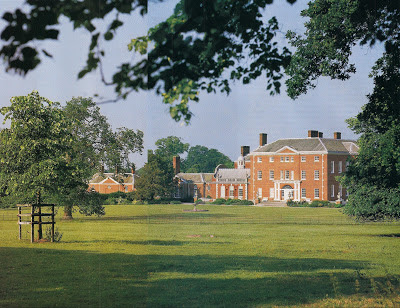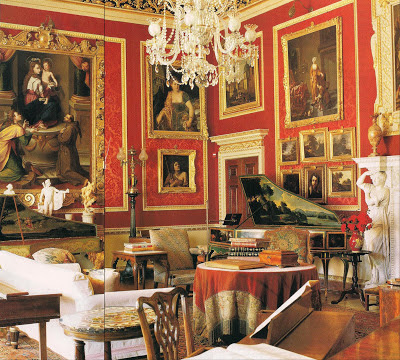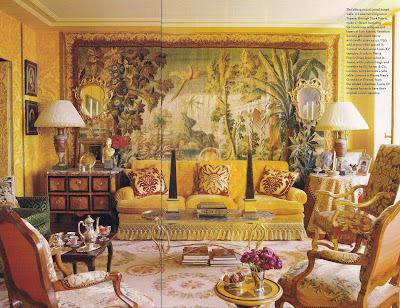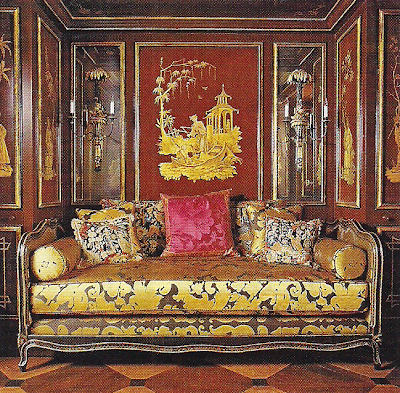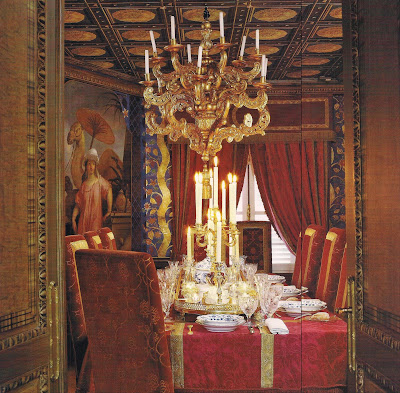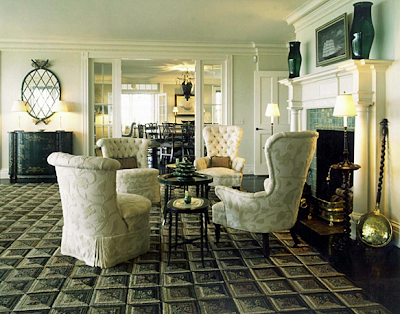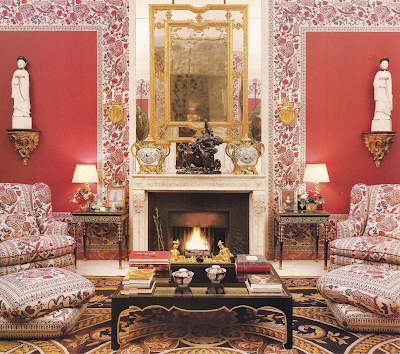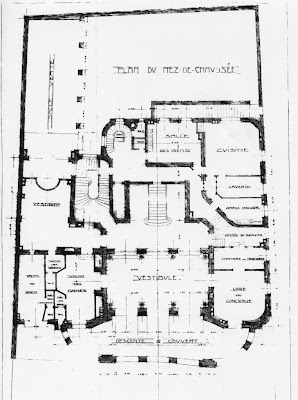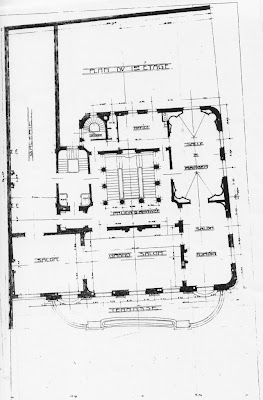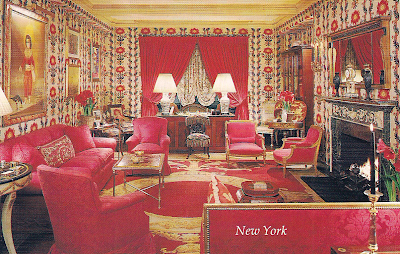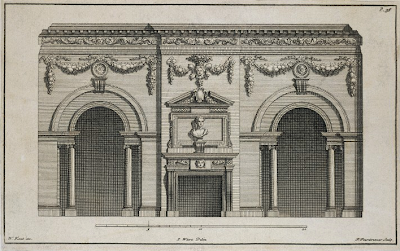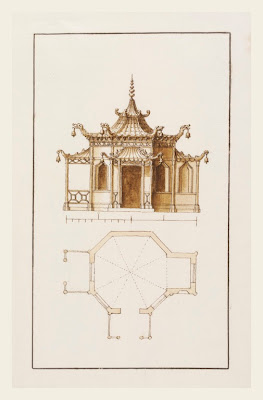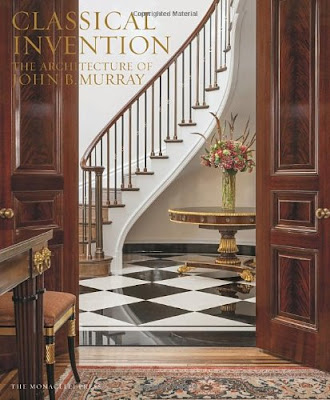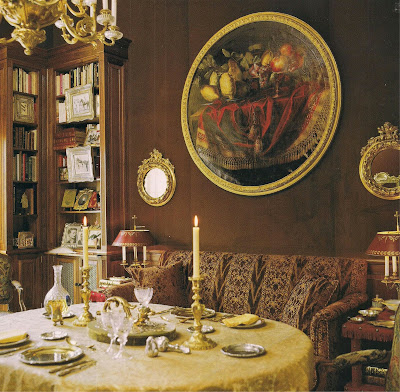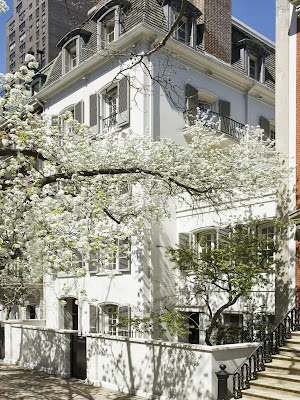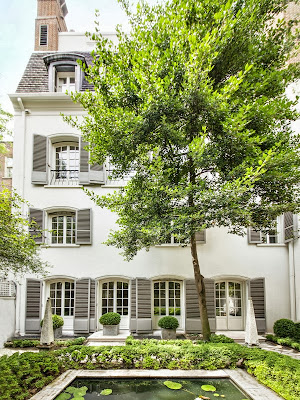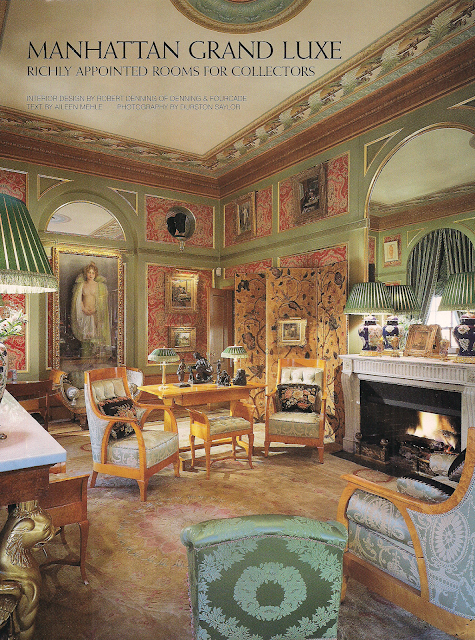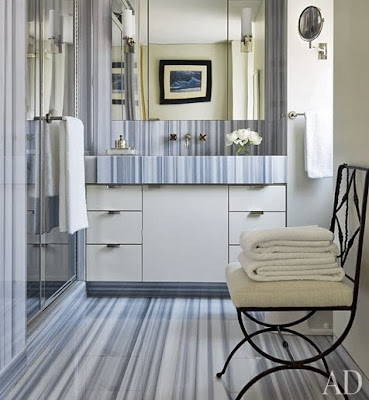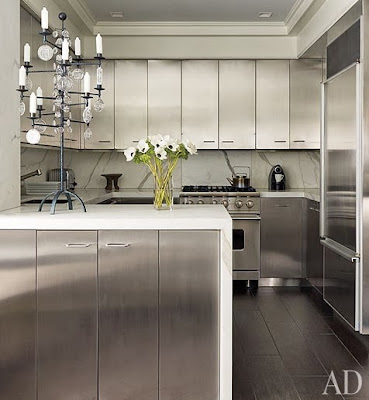![]() |
"Uncle Charles' Library"
Image by John J. Tackett. |
Despite all the dismal news in recent years projecting the end of glossy coffee table books, the bountiful new selections available this fall disprove that. Perhaps it is the lower costs of digital publishing and the acceptance of designer/authors to shoulder the up-front expenses, but there are many new interior design and architecture books that certainly show great promise. It must be pointed out that The Devoted Classicist has not actually seen these new books, however, and whether the potential is realized is ultimately up to the reader to determine. (But these books are sold here through Amazon.com and qualify for their standard 30 day return policy; see their customer service policies before ordering). Just click on the title for more information and an offer to order or pre-order at substantial savings.
![]() |
| Released September 1, 2013. |
REFLECTIONS ON SWEDISH INTERIORS Authors Rhonda Eleish and Edie van Breems are owners of Eleish van Breems, Ltd., an antiques shop in scenic Washington Depot, Connecticut, that also offers design services. The Devoted Classicist regrets that it is unknown whether this book presents only classical and/or antiques-filled interiors, but the cover does indeed look promising.
![]() |
| To be released September 17, 2013. |
CLASSICAL INVENTION: THE ARCHITECTURE OF JOHN B. MURRAY One of my co-workers at Parish-Hadley, John Murray's new book showcases eighteen of his projects, both apartments and country houses. Utilizing the Beaux-Arts drawing format "analytique" which shows various elements of the architecture in a unified, artistic presentation, the studies are accompanied by photographs of each home as well.
![]() |
| To be released October 8, 2013. |
THE DETAILED INTERIOR: DECORATING UP CLOSE WITH CULLMAN & KRAVIS Although not necessarily well-known nationwide, the firm of Cullman & Kravis is highly regarded in the New York City area. (John Tackett Design is proud to have worked with them on projects in the past). Co-founder Hedi Kravis has passed, but Ellie Cullman and associate Tracey Pruzon show how the well-considered details add up to make a room a stunning tapestry of ideas. It should be noted that their previous book
DECORATING MASTER CLASS is one of the best of its type and highly recommended.
![]() |
| To be released October 1, 2013 |
ALLAN GREENBERG: CLASSICAL ARCHITECT Author/teacher/architect Allan Greenberg, who has offices in Greenwich, CT, New York City, and Washington, DC, presents a monograph of his firm's work, showing new residences, university buildings, and civic buildings all designed in the classic style.
![]() |
| To be released October 8, 2013. |
MARIO BUATTA: FIFTY YEARS OF AMERICAN INTERIOR DECORATION The much-anticipated monograph of the work of interior designer Mario Buatta is being published without a dust cover, I understand, but rather with the end boards printed to give the effect of a journal or scrapbook. Buatta is known for his quips and jokes so the text is expected to be very anecdotal. Blogger
Emily Evans Eerdmans, an accomplished author in her own right, is credited as co-author and can be counted on to keep things on track. Mario Buatta, who still has a NYC practice, was one of the most famous decorators in this country during the 1980s and 90s, so expect big-budget American versions of classic English Country House Style. (John Tackett Design is proud to have worked with him on projects in the past, as well).
![]() |
| To be released October 15, 2013. |
FIFTH AVENUE STYLE: A DESIGNER'S NEW YORK APARTMENT Howard Slatkin, co-founder of the home fragrance enterprise Slatkin & Co., presents his first book which showcases just one residence, his own lavish Fifth Avenue apartment. Combining two Pre-War apartments, apparently no expense was spared to reconfigure the high-rise space complete with opulent finishes inspired by various palaces. The book promises to be an enjoyable survey of a man's fantasy home realized.
![]() |
| To be released October 15, 2013. |
ALIDAD: THE TIMELESS HOME Photographer James McDonald presents the work of the London-based, Persian-born interior designer Alidad. (Devoted Readers will recall the post featuring his design for a Paris pied-a-terre
here). Richly furnished projects, including apartments in London and Paris, villas in Beirut and Kuwait, and seaside homes in Sardinia and Cornwall, are presented as a tapestry with color on color and texture on texture. The text is provided by Sarah Stewart-Smith who is a London interior designer and writer.
![]() |
| To be released October 22, 2013. |
STEPHEN SILLS: DECORATION This is the first book to showcase the solo career of interior designer Stephen Sills, formerly in partnership with Ralph Jones and then James 'Ford' Huniford. All previously published works -- for glamorous clients such as Tina Turner and Anna Wintour -- was in partnership so there is great anticipation in the Big Reveal of this designer's own decorative visions. Sixteen homes, all photographed by Francois Halard, are presented.
![]() |
| To be released October 22, 2013. |
IN WITH THE OLD: CLASSIC DECOR FROM A TO Z My friend and fellow blogger Jennifer Boles of
The Peak of Chic has compiled an encyclopedia of sorts to present 100 stylish decorating details from the twentieth-century with each entry including anecdotes and advice along with the facts. What could be more delightful? Surely this would make a most appreciated gift to anyone interested in interior design.
![]() |
| To be released November 5, 2013. |
LUMINOUS INTERIORS Another former co-worker from Parish-Hadley, designer Brian J. McCarthy brings a unique and refreshing interpretation of classic interiors. Nine of his favorite projects from around the country are presented with Brian offering insight to his inspiration and revealing the design decisions that led to the finished product. Brian has become very well known in the New York City area and this new book will ensure that proof of his talent will spread across the country.
![]() |
| To be released November 5, 2013. |
DECORATING IN DETAIL Designer Alexa Hampton, who continues her late father's legendary decorating firm
Mark Hampton LLC, uses her second book to share her process to decorate eight homes across the country, selecting fabrics and furniture. It is intended as a "how-to" book to develop an understanding of the development of the interior design of a residence.
![]() |
| To be released November 12, 2013. |
RENZO MONGIARDINO: RENAISSANCE MASTER OF STYLE Italian architect, theatrical designer and interior designer, Renzo Mongiardino, 1916 to 1998, has been a great influence in the career of The Devoted Classicist, inspiring his own interpretations with a version of classic, eye-pleasing detailing. Will author Laure Verchere offer anything new about the great designer's work? Scant preview images from publisher Assouline offer no promises. But newbies will certainly be impressed by the genius of one of the truly great designers of the twentieth-century.
![]() |
| To be released December 2, 2013. |
WILLIAM HODGINS INTERIORS Although long established in his own practice in Boston before my tenure, Bill Hodgins is another very successful decorator to have come from Parish-Hadley, a great influence in his design DNA. Baltimore author Stephen M. Salny writes the text to accompany the photos, almost guaranteed to show Hodgin's trademark neutral palatte, often with Swedish neo-classical furnishings, and always with a tailored, architectural sensibility.
![]() |
| To be released March 4, 2014. |
JACQUES GARCIA: TWENTY YEARS OF PASSION: CHATEAU DU CHAMP DE BATAILLE Drawing on his experiences from his work furnishing rooms of Versailles and the Louvre, the interior designer Garcia employed many of these same principles in restoring and decorating his own home, Chateau du Champ de Bataille, over a period of twenty years. In addition to his collection of seventeenth- and eighteenth-century furniture, porcelain, etc., the gardens have also been restored in a period style.
![]() |
| To be released April 1, 2014. |
GEORGE STACEY AND THE CREATION OF AMERICAN CHIC Interior designer Maureen Footer, who worked at McMillen Inc. and Molyneux before establishing her own firm, has written a much-deserved book on the great decorator of the 1930s, 40s, and 50s, George Stacey. Greatly influential, he brought a modern aesthetic to the classic French taste. His Victorian-inspired interior for Babe and Bill Paley's country house at Kiluna Farm with hand-screened canvas walls served as a background for their exemplary French Modern pictures all of which figured importantly in a photo-shoot of Babe for Vogue in 1950; the famous photo ignited a new-found enthusiasm for Old School comfort. For the uninitiated in the history of 20th century design, this book should prove to be an eye-opener. A "tease" for the book, including the John Rawlings photo of Mrs. Paley in a Charles James gown, can be seen at the Little Augury blog post
here.Remember that The Devoted Classicist has not laid eyes on any of these books, but they all show great promise of being very interesting. Devoted Readers are among the most savvy in the whole blogosphere, so it is hoped they will come back and leave a brief comment after they have had the opportunity to take a look at one of these books.












